Meet our spaces. We provide the conditions for your creativity and vision.

All our spaces are exceptionally flexible, allowing them to be combined in additional ways, creating comprehensive and individually tailored solutions ideal for various needs.

D9 ↱ space layout guide
-
Scene
-
Lobby / Bar
-
Toilet
-
Main entrance
-
Video wall
-
Coffee Hub
-
Doors
-
Windows
-
Modular walls
-
Sliding doors
S–1 is a modern space for collaboration and event organization, designed to meet various activities.
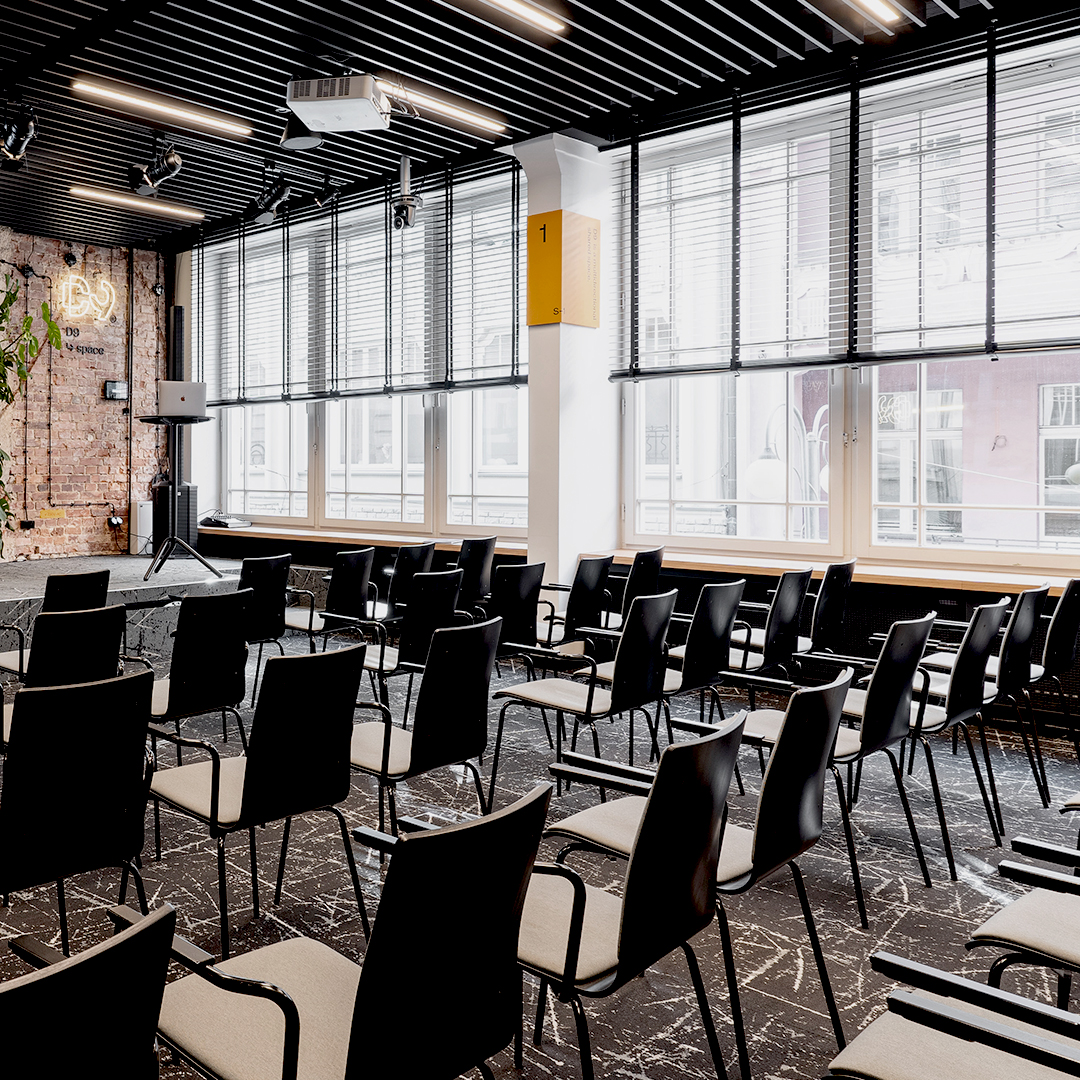
S–1 space is perfectly suited for hosting events and gatherings, especially those that require top-notch audio facilities and the use of a large multimedia screen.
The available area has been optimized for functionality, providing ergonomic settings and advanced technological capabilities.
The available area has been optimized for functionality, providing ergonomic settings and advanced technological capabilities.
S–1 space is perfectly suited for hosting events and gatherings, especially those that require top-notch audio facilities and the use of a large multimedia screen.
The S–1 space with a selected „Theaterical” layout.
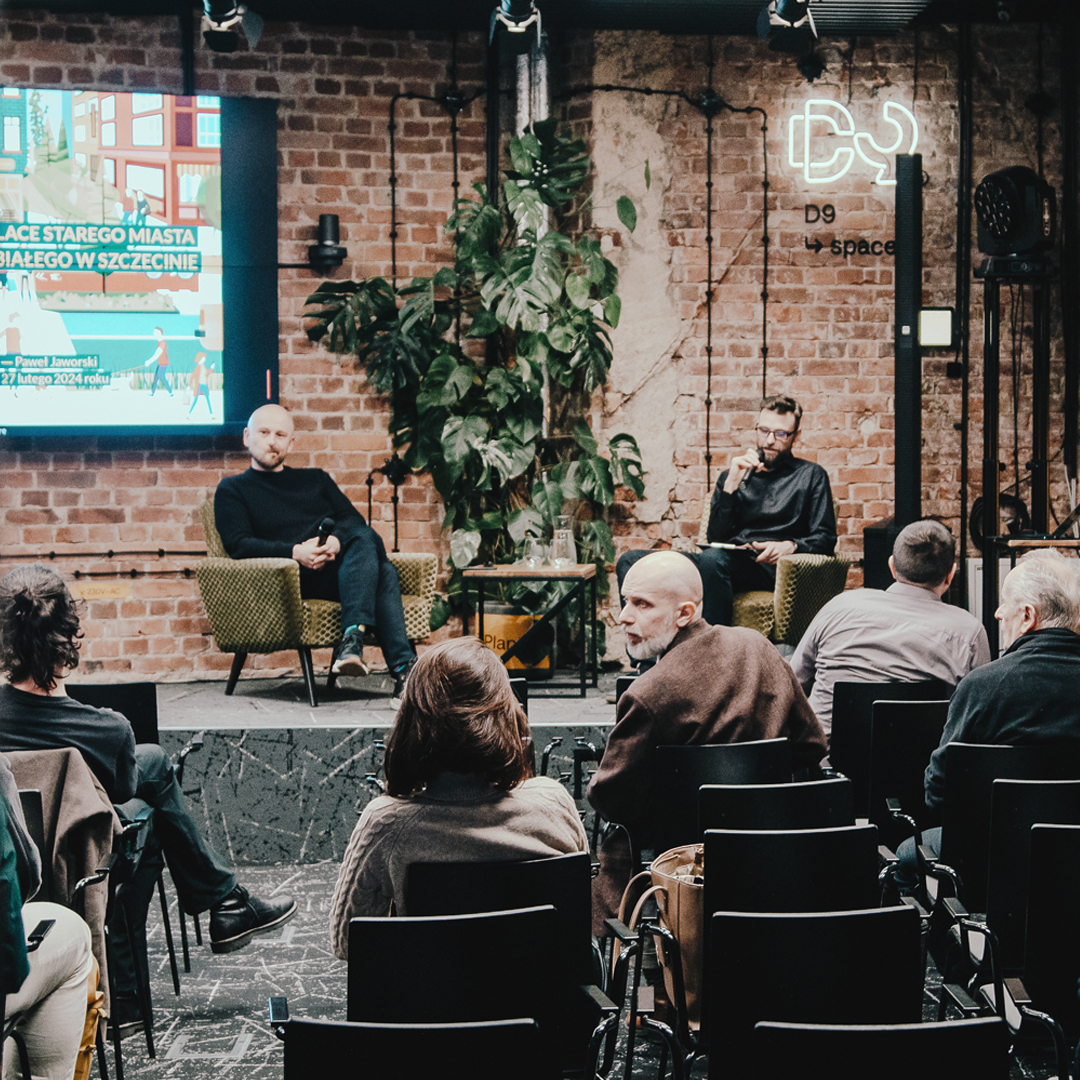
The S–1 space with a selected „Theaterical” layout.
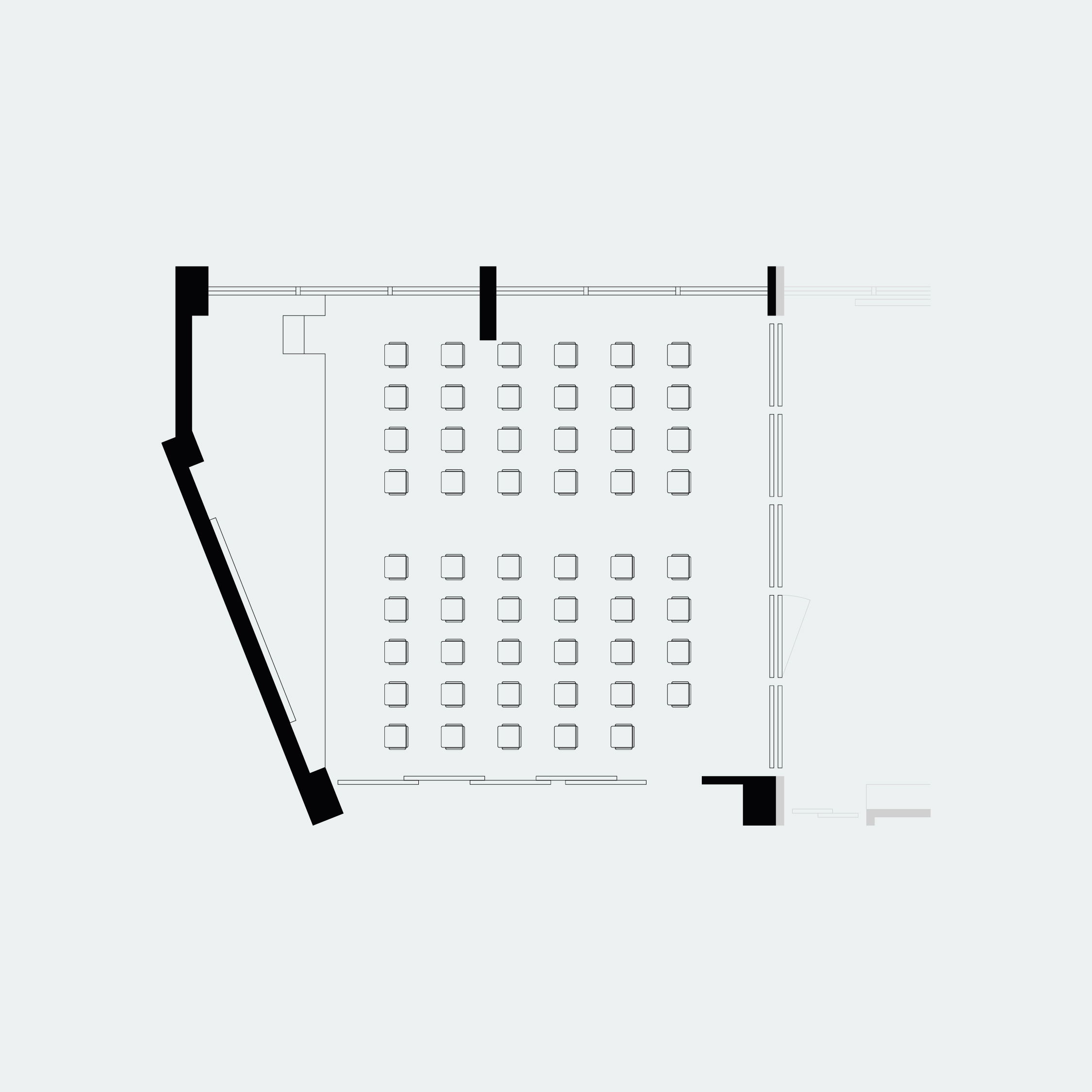
This space not only fosters productive collaboration but also serves excellently as a platform for various cultural, business, or educational events.
S–1 space. Top view.

S–2 space, the second in size, offers a unique space. It serves as an excellent platform for organizing various events.
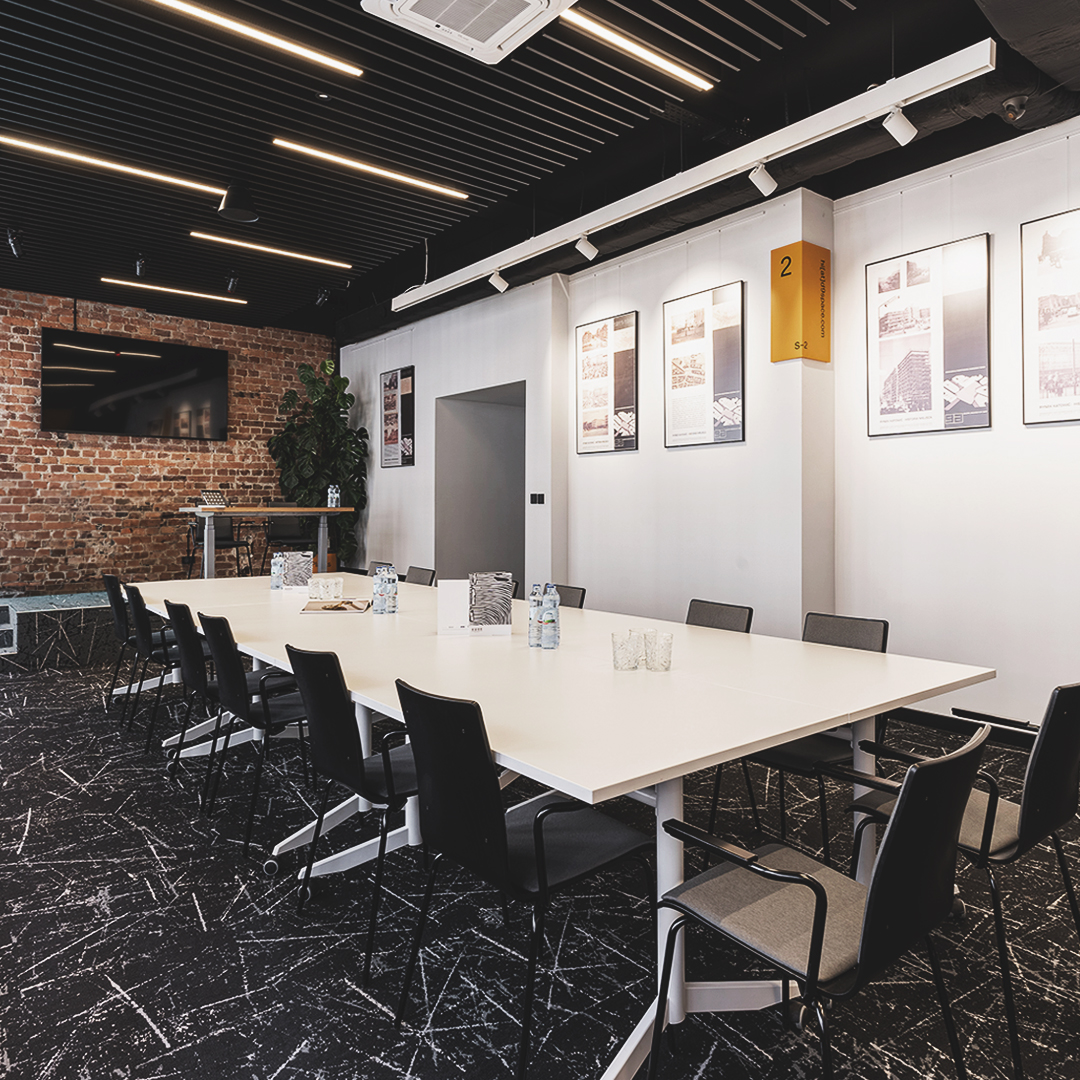
S–2 space, the second in size, offers a unique space. It serves as an excellent platform for organizing various events.
Its layout provides a more intimate atmosphere, making the hall an ideal choice for medium-sized meetings, events, or training sessions.
Its layout provides a more intimate atmosphere, making the hall an ideal choice for medium-sized meetings, events, or training sessions.
The S–2 space with a selected „Teamwork” layout.

Space S–2 can be easily expanded by the areas of S–3 and S–1, making it a flexible venue tailored to various needs and sizes of events.
The S–2 space with a selected „Teamwork” layout.

S–2 space. Top view.
Space S–2 can be easily expanded by the areas of S–3 and S–1, making it a flexible venue tailored to various needs and sizes of events.
Space S–2 also features a smaller stage and multimedia screen, making it versatile and perfectly suited to diverse needs.
S–2 space. Top view.
Space S–2 also features a smaller stage and multimedia screen, making it versatile and perfectly suited to diverse needs.
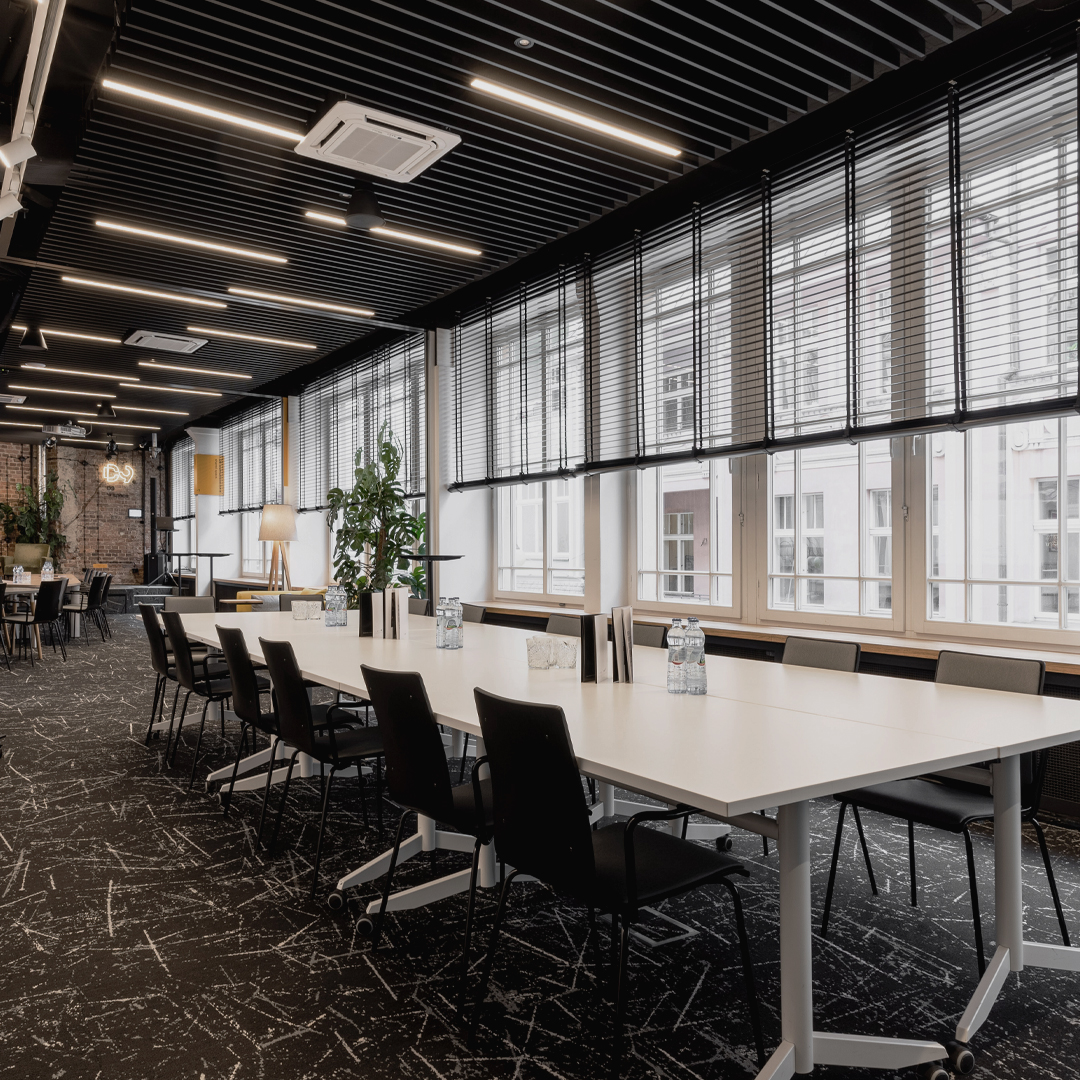
S–3 space, although the smallest, is an ideal place for smaller meetings, working in small groups, or individual creativity.
S–3 space, although the smallest, is an ideal place for smaller meetings, working in small groups, or individual creativity.

This hall becomes automatically available when renting halls S–1 and S–2. Thanks to this, you can enjoy the full spectrum of space, tailoring it to the specific requirements of the meeting or event.
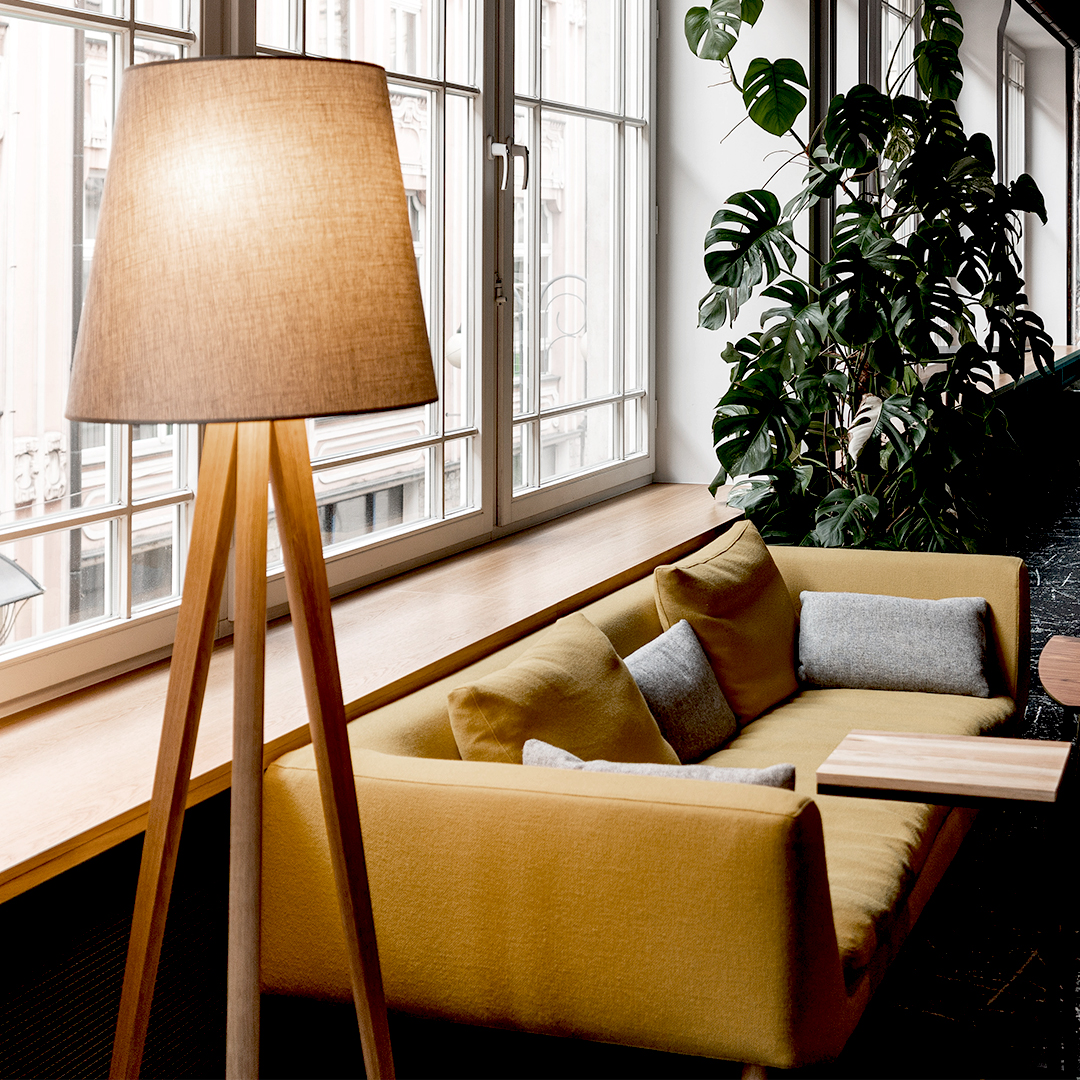
This hall becomes automatically available when renting halls S–1 and S–2. Thanks to this, you can enjoy the full spectrum of space, tailoring it to the specific requirements of the meeting or event.
It is an excellent choice for those who value focused work in a small group or individually. S–3 also serves as a perfect extension to the remaining spaces.
S–3 space. Top view.
S–3 space. Top view.
It is an excellent choice for those who value focused work in a small group or individually. S–3 also serves as a perfect extension to the remaining spaces.

The S–3 space with a selected „Training / Examination” layout.
Our modular+ solution enables you to connect and shape space.
Personalize space according to your needs.
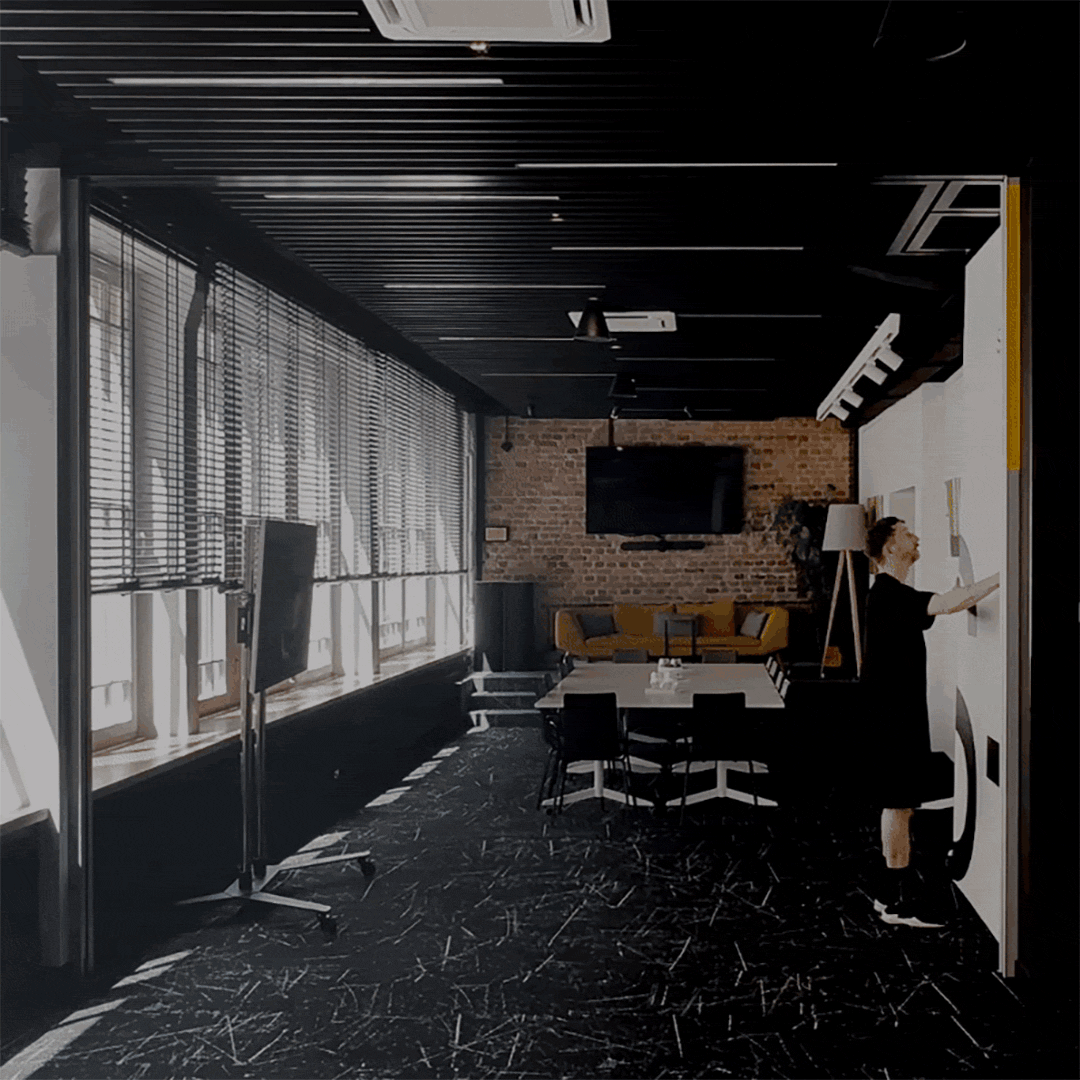
Personalize space according to your needs.
Thanks to our modular solutions, such as sliding modules, we can freely shape and utilize space. Our modular system allows for connecting spaces S–1, S–2, and S–3 with each other, creating larger areas as needed.
Through connecting spaces, users can adjust the layout by combining predefined arrangements of seating and tables or arranging them freely according to their preferences and needs.
Thanks to our modular solutions, such as sliding modules, we can freely shape and utilize space. Our modular system allows for connecting spaces S–1, S–2, and S–3 with each other, creating larger areas as needed.
Through connecting spaces, users can adjust the layout by combining predefined arrangements of seating and tables or arranging them freely according to their preferences and needs.
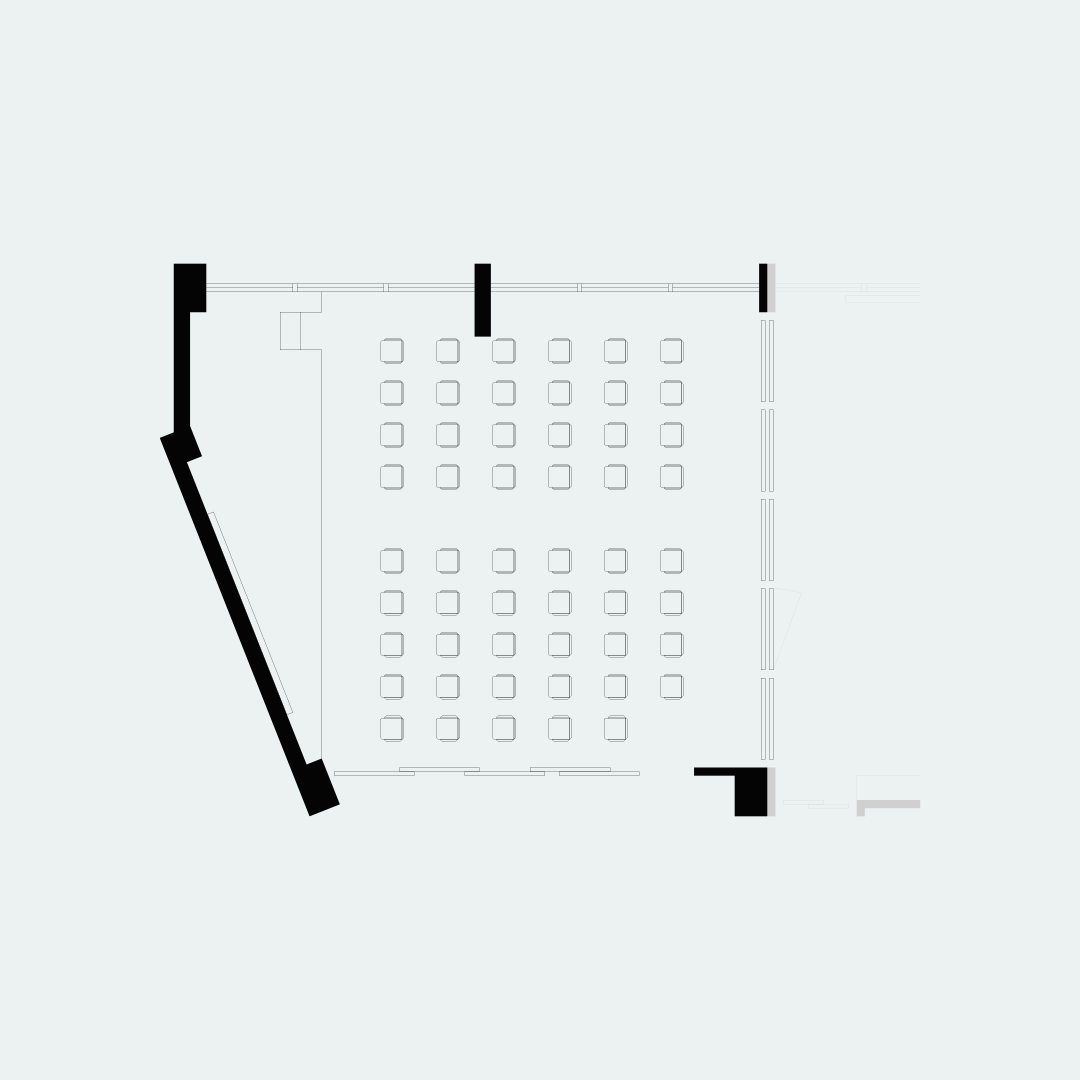
Additional flexibility in shaping the functionality and aesthetics of each space, depending on its specific use.