Smart solutions, seamless experiences.
D9 Space offers unique experiences through an intelligent control system that enables comprehensive management of all event aspects. Integrated presentation screens and video conferencing allow for smooth and effective presentations, ensuring excellent visibility for participants. Full control of lighting from touchscreen panels allows for adjusting the atmosphere to specific needs, creating the right ambiance during meetings, conferences, or presentations.
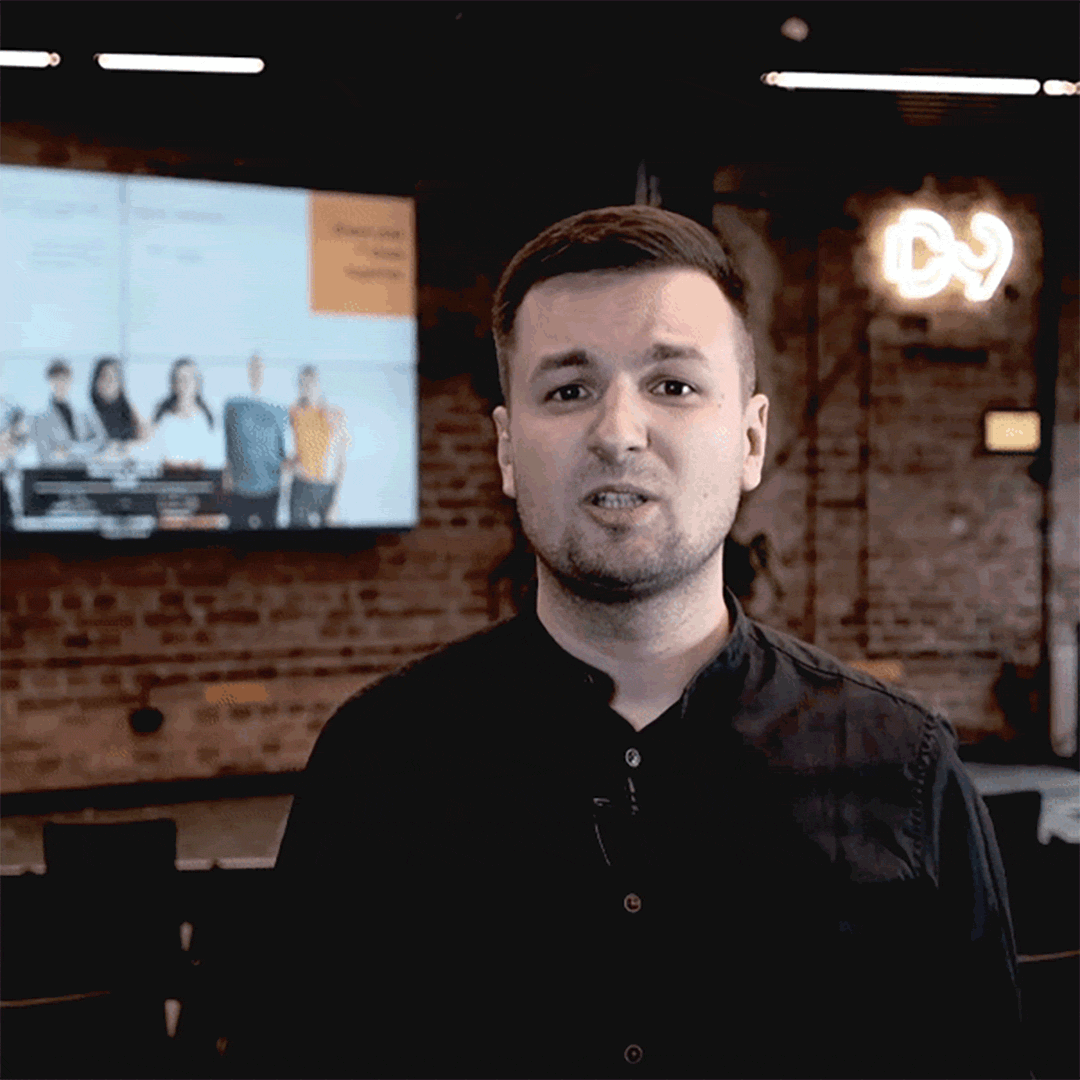
The intelligent system also enables precise dimming of the space, tailored to lighting conditions, providing optimal visual conditions. Additionally, climate control from the screens ensures an optimal temperature, guaranteeing comfort for all participants. The combination of these features makes D9 Space a place where every aspect of an event is under control, resulting in a seamless experience and satisfaction for all attendees.
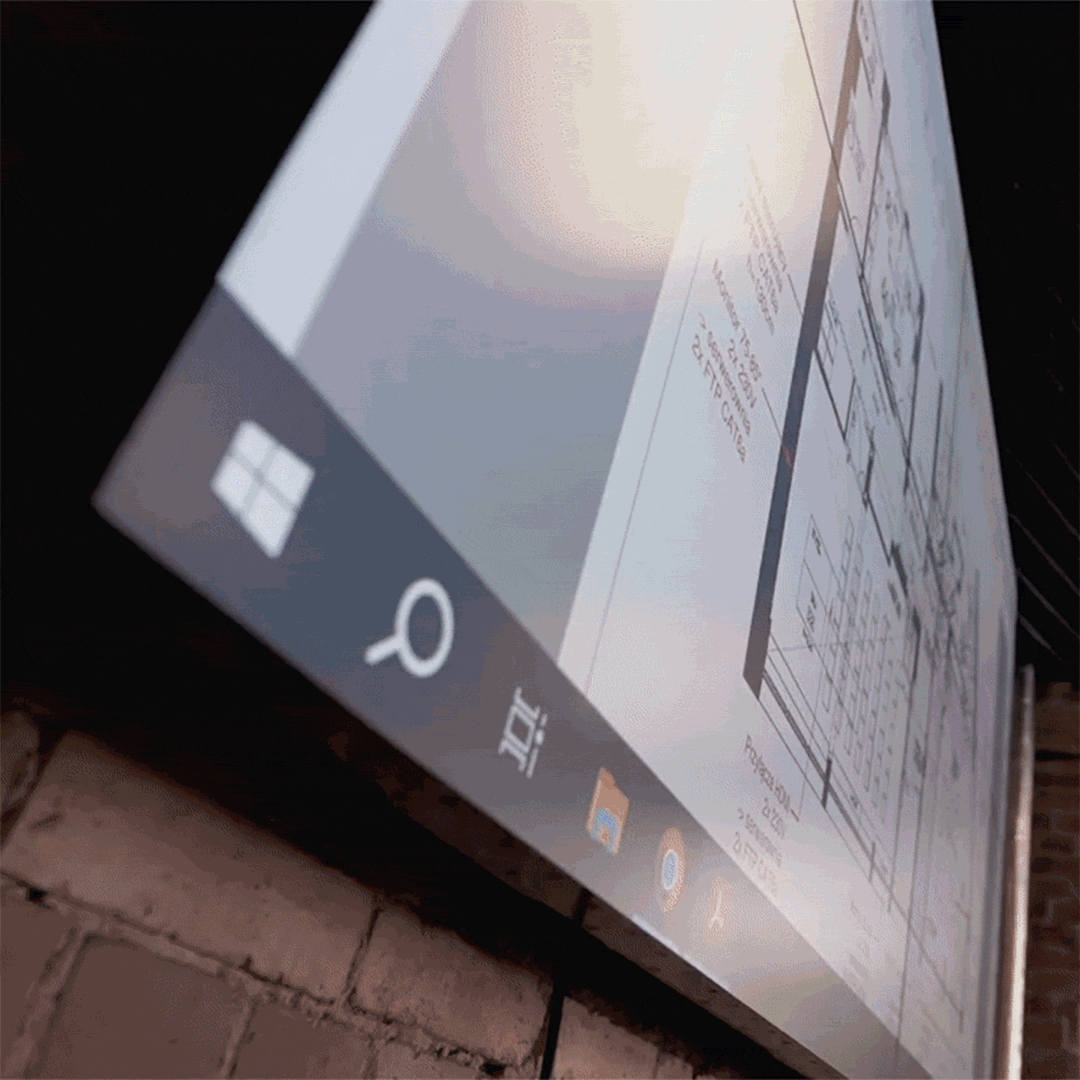
Visual equipment designed for modern communication.
This space offers comprehensive solutions for presentations and video conferences, featuring both touchscreens for interactive presentations and non-touch screens for traditional displays. All these screens are seamlessly integrated into an intelligent system, facilitating user-friendly operation and ensuring smooth transitions between different presentation modes.
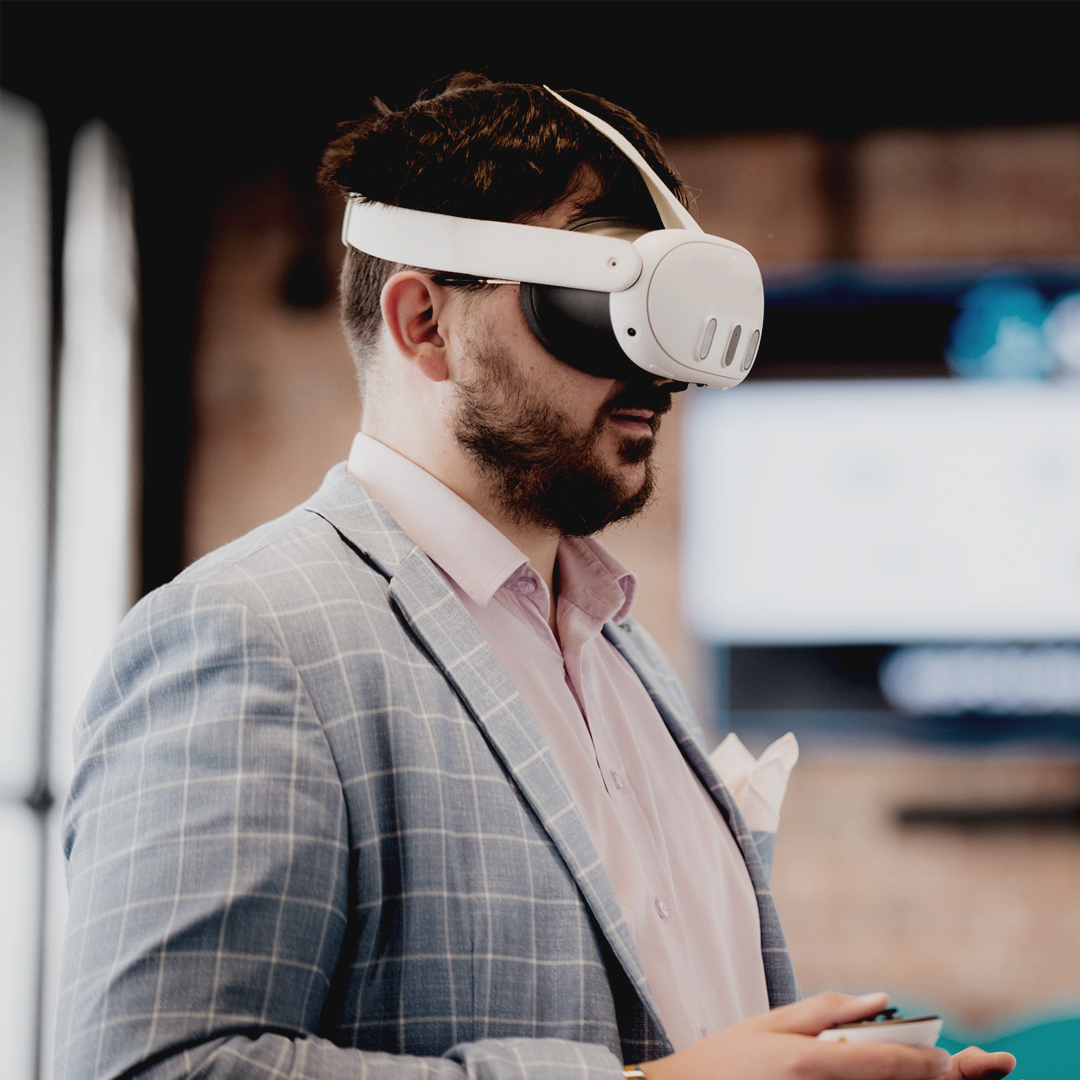
Moreover, each of the rooms is equipped with a fixed screen tailored to the needs of meetings and presentations. Additionally, a portable mobile screen is available, allowing flexible adaptation of the space to specific requirements. The diversity of screens and their integration into the intelligent system make this space an ideal location for effective visual communication and the organization of video conferences.
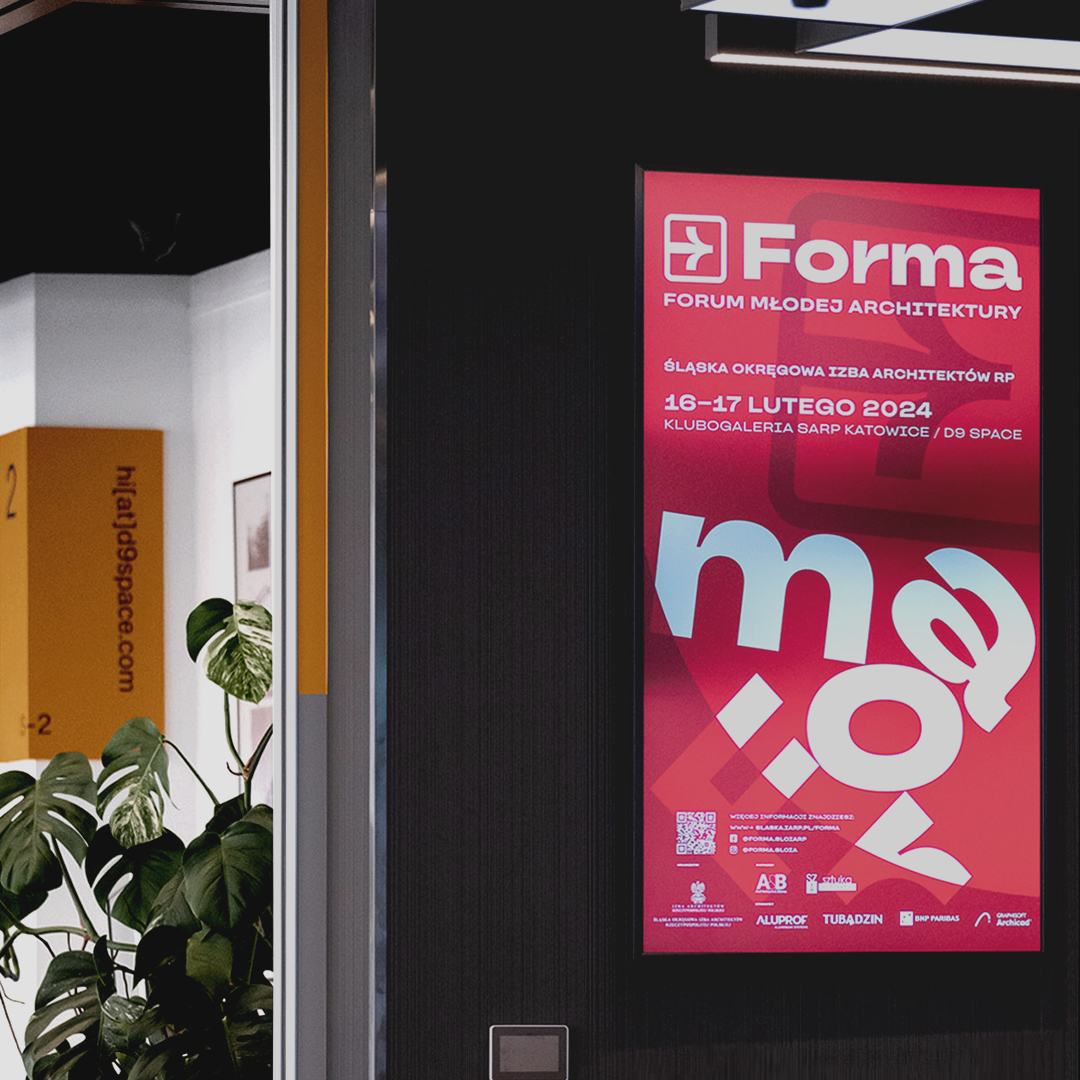
Our contemporary solutions for digital online broadcasts.
Our coworking space is equipped with modern communication equipment, enabling the organization of various digital events such as video conferences, live broadcasts, podcasts, etc. It creates the perfect environment for implementing innovative ideas and effective collaboration. The execution of online events becomes an experience that meets the expectations of modern communication standards.

Thanks to certified high-speed internet connection, we guarantee reliability and excellent quality of conducted transmissions. Transform your digital broadcasts into professional and seamless experiences with our reliable network infrastructure.
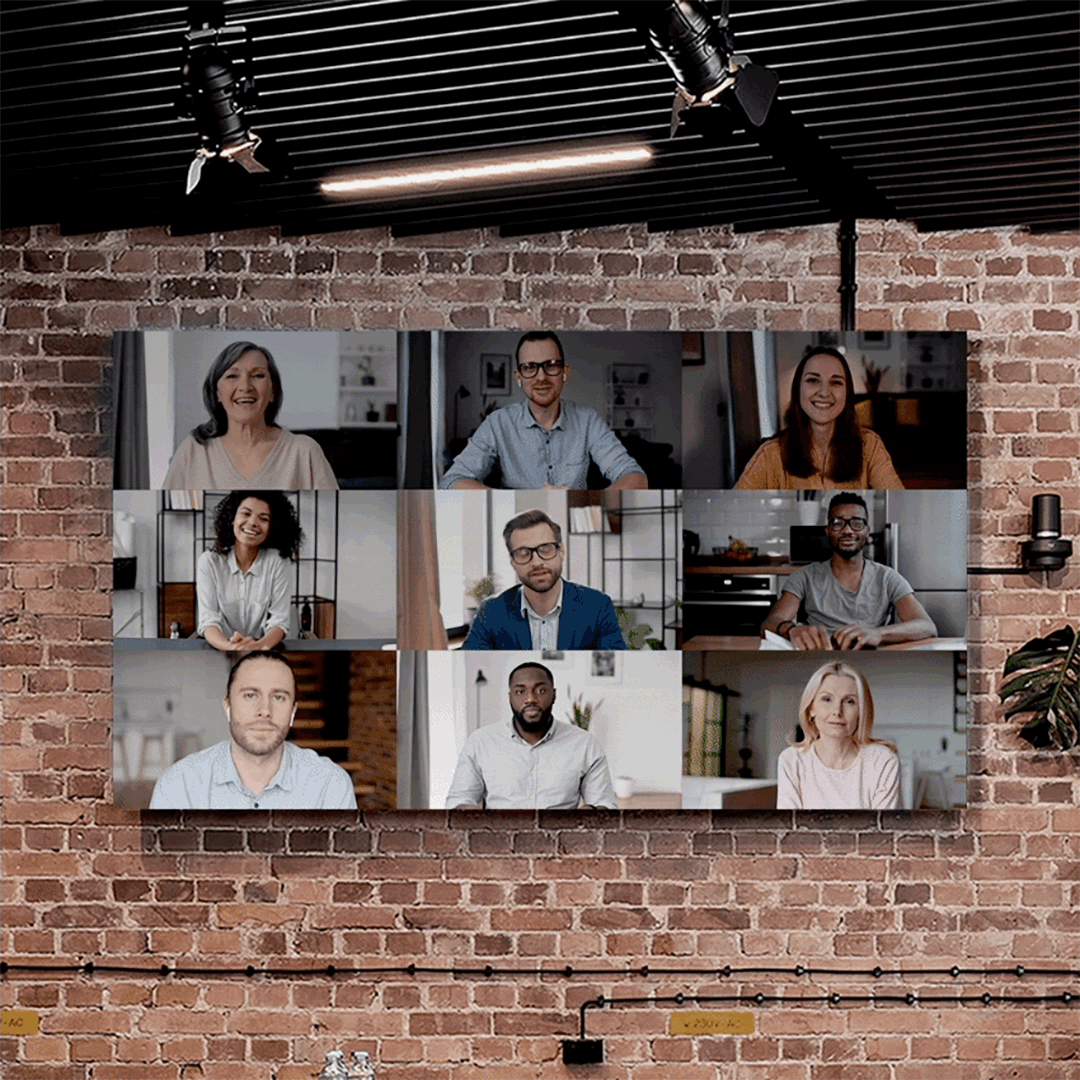
Audio systems adapted to specific expectations.
Our offering encompasses diverse audio-visual equipment that meets high standards across various domains. D9 Space has the proper infrastructure for comprehensive audio systems tailored to diverse requirements and expectations.
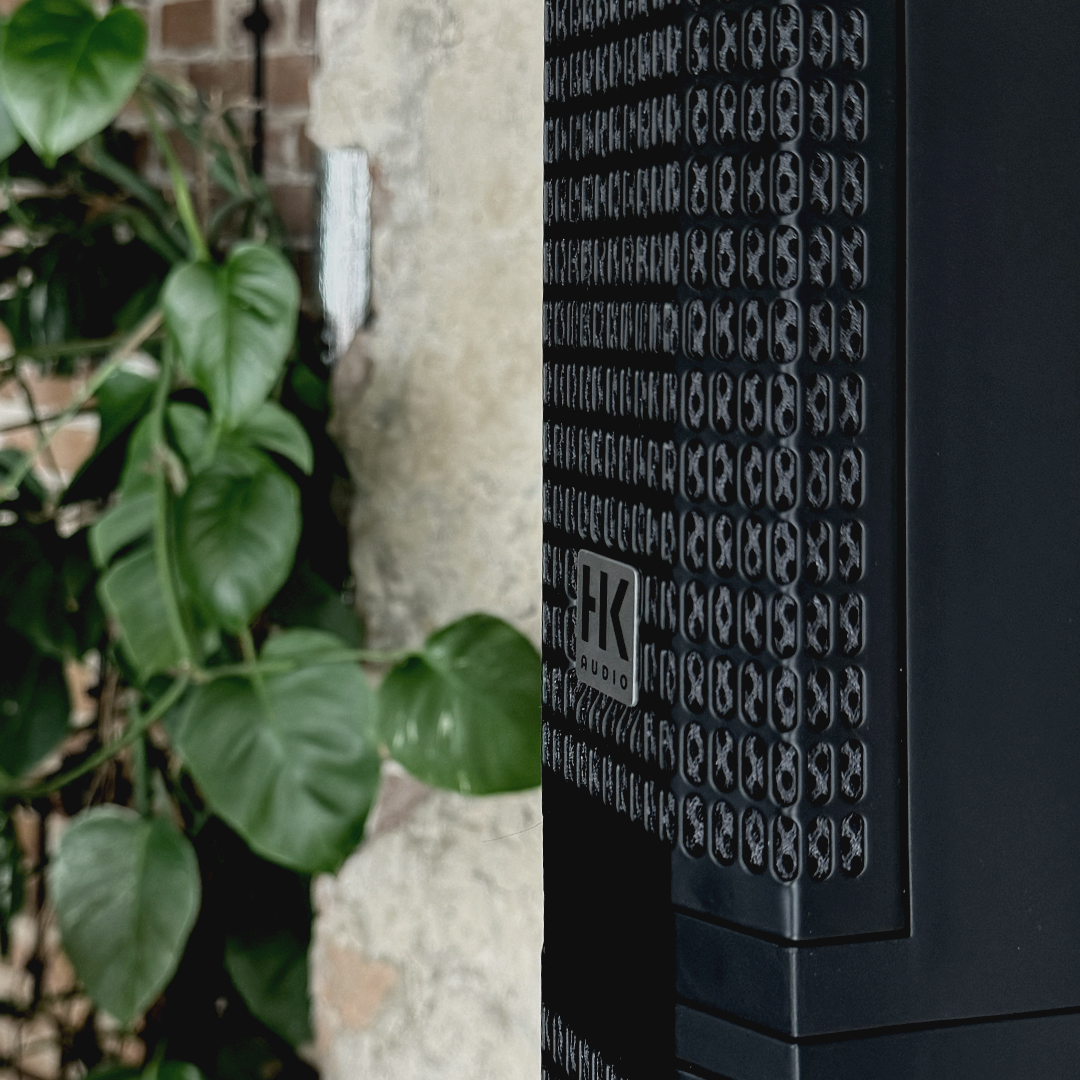
For conferences, we provide specialized audio systems enabling clear and efficient communication. Utilizing state-of-the-art recording equipment, we deliver high-quality sound for digital online communications. Our selection includes suitable sound reinforcement systems, making them an ideal solution for organizers of corporate or private events.
S-1 functional specification
Height:
Capacity:
Configurations:
3,5 m
70 people
5
S-2 functional specification
Height:
Capacity:
Configurations:
3,5 m
55 people
4
S-3 functional specification
Height:
Capacity:
Configurations:
3,5 m
32 people
4
By providing the latest technologies and equipment, we aim to create an environment that meets the expectations of our clients.
